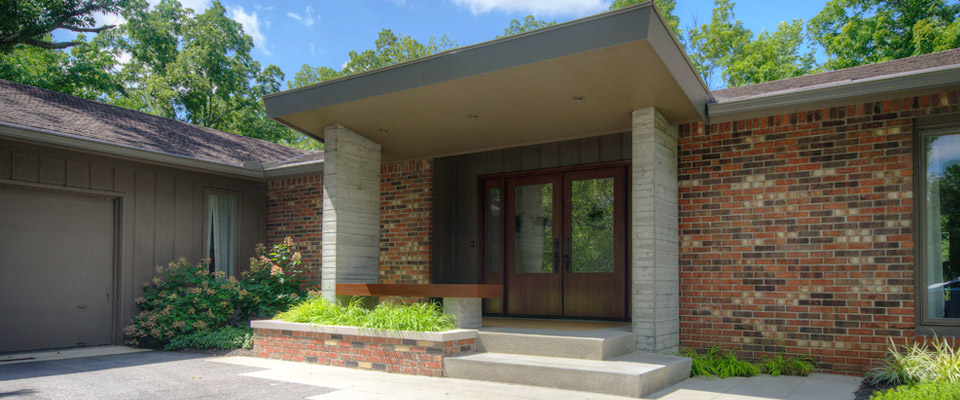
|
|
|
The Owner’s goals for this new front porch project were very simple and straightforward. 1. Remove the existing entry trellis that was splitting and rotting, out of proportion, and generic in appearance. 2. Design a new front porch that is more welcoming, provides more protection from the elements, provides a sitting area, and is architecturally distinctive. The existing home is a one story ranch style home built in the late 1960s. The home has a similar exterior appearance to homes across American suburbia from this time period. We found this project to be a refreshing architectural challenge.
The design solution was derived from a desire to relate to the existing house, while providing some contrasts to redefine the home’s entry. The simplicity and strong horizontal emphasis of the new forms relate to the existing ranch style home. The materiality of some new elements, board formed concrete piers and Honduran mahogany bench seat, provide a contrast to the existing material palette. Other new elements - the brick and limestone planter and metal clad fascia - match existing materials, and further reinforce the strong horizontal proportion of the new entry. The reverse slope of the new entry roof is another contrast that marks the entry by creating a new higher scale for the porch space below, directly adjacent to the existing low soffit and deeply recessed entry doors.
Through the mindful selection of which aspects of the existing form and materials to complement or contrast, a modest addition results in a major transformation.
|
|
|
|

