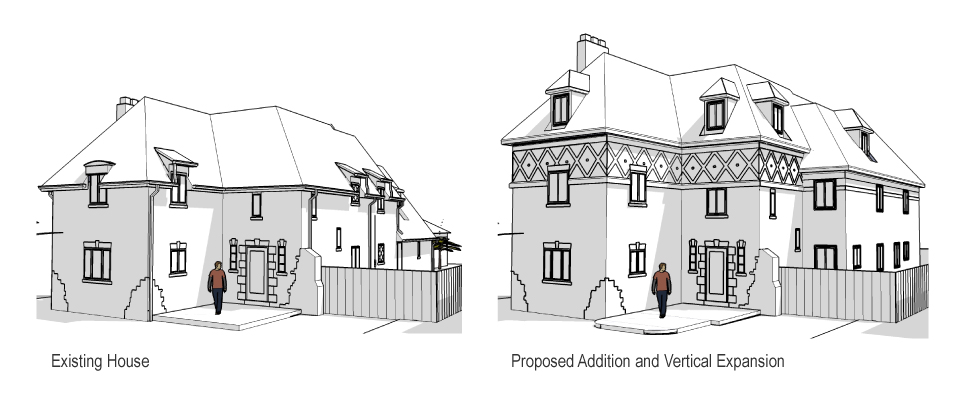|
|
This project consists of a a 2½ story addition on the west side, a vertical expansion that converts the existing 1½ story residence into a 2½ story residence, and a whole house remodeling.
The addition includes a new Mud Room and Laundry Room on the first floor and the expanded space on the second floor allows for a new Master Bedroom, Master Closet, and a Master Bath. The project will also expand the house vertically by removing the existing roof and Second Floor ceiling structure. A new attic floor level and new roof structure will be provided with proper head room for a new Guest Room, Bathroom, and Study.
The house remodeling also includes a new Entertainment Room, new Powder Room, a Kitchen remodel, Bedroom remodel, and a new “Jack-and-Jill Bathroom” on the Second Floor. |

