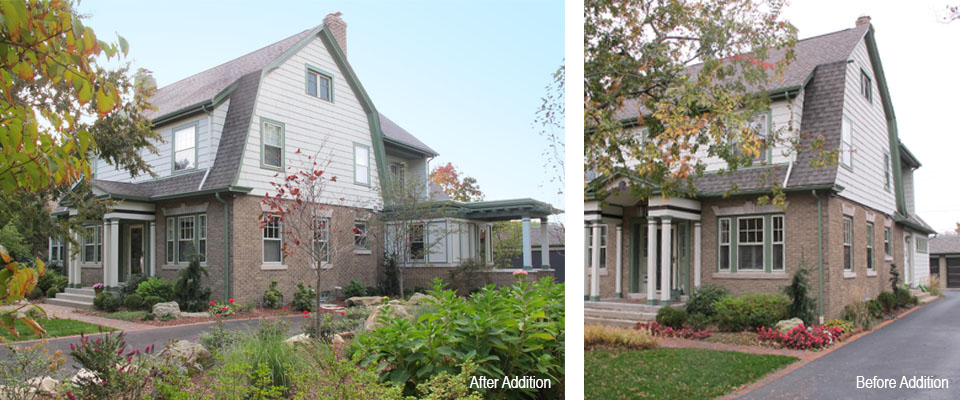|
This project consists of a one story Mudroom/Porch addition on the West side of the Residence, a garage addition, driveway relocation, and interior renovations. The Mudroom/Porch addition integrates architectural elements from the existing Residence to create a cohesive design. The interior includes custom cabinets and bench seating, as well as a space for a washer and dryer.
The new driveway elegantly curves around the Mudroom addition, which creates visual interest on the site. The expansion to the South side of the Garage and replacement of the two single garage doors with a new wider, single door allows adequate space for vehicles.
The interior renovations include finishing the Basement to create a Family Activity Space, creating more storage in the Second Floor Bedrooms, Master Bathroom renovation, and replacing the furnace on the Third Floor. |

