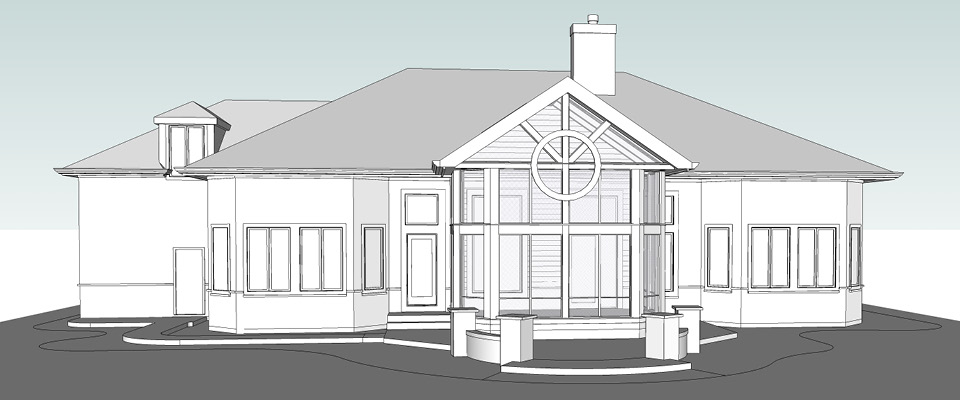
|
|
|
RKA was commissioned to design a screened-in porch and patio that blends harmoniously with the existing residence and takes advantage of the light and views provided by the golf course beyond. Utilizing the symmetry of the existing house, the porch becomes the focal point of the facade, picking up on elements of both the existing house and patio with its bay shaped design and circular motif integrated into the structure of the gabled roof. Vaulted ceilings, skylights, light colors, and exposed beams provide a light and airy feel without obstructions. The new paver patio uses similar materials and tones to extend the outdoor living space even further and provides access to the existing outdoor seating area.
|
|
|
|
|

