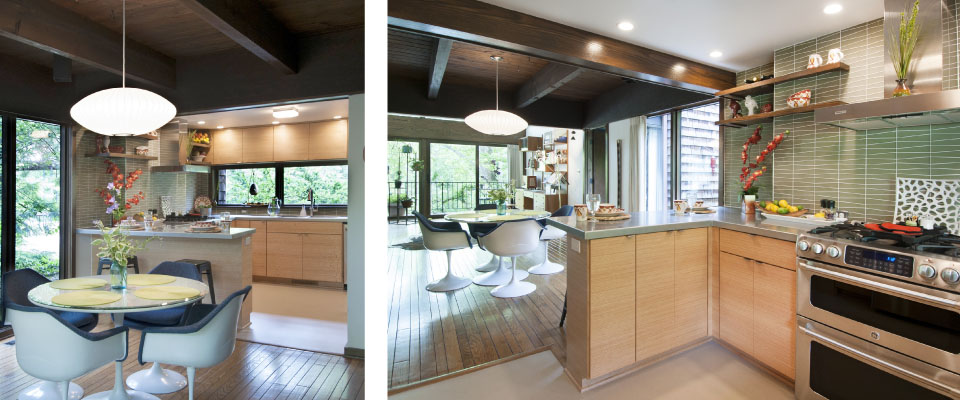|
Rogers Krajnak Architects was commissioned to renovate a unique midcentury modern residence in Worthington, Ohio. The home was built in 1967 and is set into a dramatic wooded hillside. The home utilizes its surrounding context by providing generous openings to the wooded site. The open concept and free flowing spaces are reflected throughout the interior design and choice of bold stylish furnishings.
RKA completed a master plan for the renovation of the midcentury home, and the renovation was designed for multiple phases. Phase one consisted of an interior renovation of the kitchen and lower level bathroom. On the exterior, a terrrace has been refinished and its shingle cladding was repaired.
On the first floor, the new kitchen design connects the existing enclosed kitchen with the main living space beyond. The horizontal elements within the new kitchen relate to the main living space. The small, yet functional kitchen is kept within its existing footprint, respecting the original layout. The bold geometric wall tile pattern and new stainless steel countertop adds a fresh modern touch to the design. The new clear finished oak cabinets brighten up the kitchen while maintaining the simplistic lines and wood species used in the existing home.
On the lower level, the bathroom layout has been upgraded with new fixtures, finishes, and lighting. The backlit mirror and new shower accent tile visually bridge and expand this once cramped, dark space.
|

