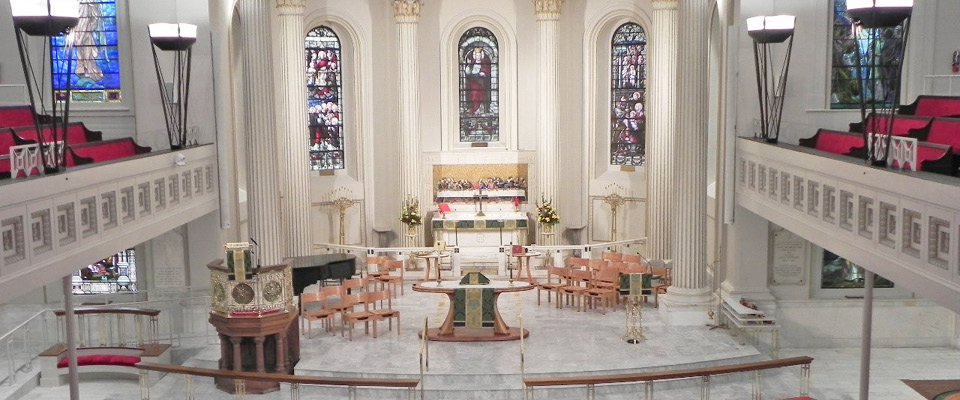
|
|
|
St. Paul’s Episcopal Church, consecrated in 1845, is a masterpiece of the Greek Revival style and a stately complement to Thomas Jefferson’s temple-form Capitol across the street in Richmond, Virginia. Due to the deterioration of the wood beams supporting the historic chancel floor, the congregation set forth project goals for a sanctuary interior renovation project that would enhance the worship experience while honoring the historic legacy of the building.
Design challenges included the strategy to structurally support six columns, marble altar, marble railing and historic mosaic tile floor while replacing the existing Chancel floor structure with new structural steel and marble flooring. Another challenge was resolving the spotty illumination on the ceiling and glare in the Chancel from existing up-lights and spotlights.
Rogers Krajnak Architects created the design for the Chancel expansion that provided accessibility (new ramp), flexibility (movable liturgical furnishings), visual connectivity between worship leaders and the congregation, improved lighting, and designated places for votive candles and a healing ministry.
The expanded Chancel features a new curved marble steps with removable brass and wood communion railings designed to be visually thin to enhance the visual connectivity between Chancel and Nave. The Chancel steps are flanked by intimate prayerful places for the Healing Ministry and Votive Candle Ministry. A new accessible ramp wraps around the Healing Ministry area, connecting the Nave to the Chancel.
The historic marble Baptismal Font was relocated from its former cramped corner position into a place of prominence at the head of the center aisle where the pews have been stepped back to create appropriate space for candidates, godparents and clergy. The existing wood and brass pulpit has been painstakingly restored and moved forward in the Chancel. The new altar table, credence tables and clergy chair have been created from the southern pine lumber that was recovered from the former Chancel beams. These liturgical furnishings are illuminated with focused spotlights integrated into the metal collar of the new gallery railing mounted torchiers that also distribute diffused lighting on the Nave ceiling.
|
|
|
|

