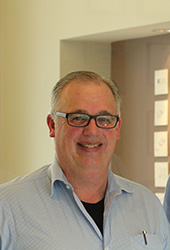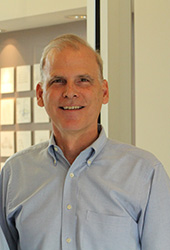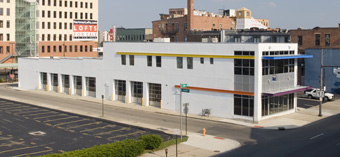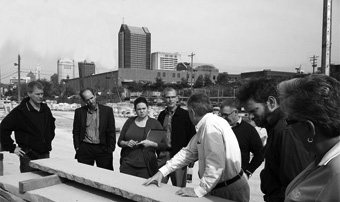Great design starts with the design of a great process… and it is all about the process.
Rogers Krajnak Architects provides expertise in project management, master planning, facilities analysis, programming, architectural and interior design for renovations, adaptive reuse, and new construction. We enjoy creating beautiful, sustainable, and engaging environments for our business, education, community, health care, residential and worship clients.
Darryl G. Rogers, AIA, NCARB, LEED AP and Peter Krajnak, AIA, NCARB are the principals of the firm. Darryl’s expertise is in facility analysis, design, project management, consultant coordination, code issues and overall quality control. Peter’s focus is on master planning, programming, design, committee consensus building and marketing services. Darryl’s technical skills dovetail with Peter’s visioning skills as both principals actively participate in each project.
Darryl's professional background includes two years as sole proprietor of Darryl G. Rogers, AIA, four years at NBBJ, Inc., four years at Maddox - NBD, Inc. and two years at Wright-Miller & Associates. His experience with a variety of project scopes ranges from $20,000 porches to $260 million hospitals. Peter's professional background includes one year at WED Design - Walt Disney World and twenty years with Feinknopf Macioce Schappa Architects, Inc. where he focused on the design of churches, auditoriums, and schools, after which he established his own firm in March 2001.
On October 1, 2001, Darryl and Peter established Rogers Krajnak Architects, Inc. (RKA) when they merged their individual architectural practices. Through the next four years, the firm continued to grow, and eventually outgrew our initial office in an historic building in German Village. In 2005, we moved downtown into our current office on South Third Street, a former muffler shop that we transformed into our architectural studio and two additional tenant spaces.
Over twenty years, RKA has proudly worked with our clients on over 450 commissions resulting in numerous new buildings, additions, renovations, and restorations for our business, education, community, health care, residential and worship clients. We are pleased that the places that we create continue to serve our clients and our community in many ways.
Our role, as architects, is to design and document creative solutions within an efficient, practical process that leads to the construction of beautiful environments that are engaging and responsive to our clients' functional, financial, and aesthetic project goals.
Architecture is a profession that requires teamwork to create environments. On each project, we form a team with the Owner, Contractors, Materials Suppliers, Engineers, and other Design Consultants. The success of the team depends upon responsive leadership and a positive relationship between team members. It is critical that we become excellent leaders in the process when we are expected to lead. It is equally important that we become excellent listeners when it is our role to listen.
We believe in mentoring and continuing education to stay current with the profession of Architecture. We improve our skills by continuing to learn about the components and the composition of the built environment through active participation in the firm's mentoring program. Rogers Krajnak Architects, Inc. received a national award from the American Institute of Architects for our Mentoring Program in 2006. On behalf of the firm, Darryl and Peter accepted the 2006 AIA Continuing Education Award for Excellence at the national AIA convention in Los Angeles, California. |
 



|