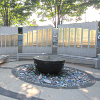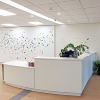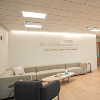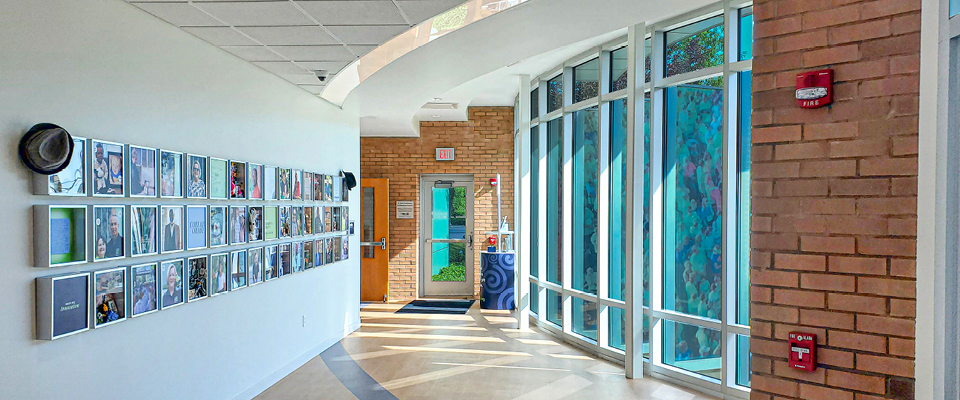 |
 |
 |
This transformative project, for a longtime RKA Client, entailed interior renovations to the Lifeline of Ohio headquarters aimed at generating a refreshed company branding identity, improving the office / conferencing / break area environments for workplace collaboration and visitor outreach, and enhancing a sense of wholeness through new finishes, furniture, and lighting. The Project goals were successfully achieved through the effective teamwork led by RKA, with design team members that included environmental branding design consultant (Tenfold), furniture vendor (Loth), and general contractor (Lehman Daman Construction Services). Impacting an area of 19,000 square feet on the first and second floors of the headquarters, new design elements were introduced as part of the renovation while familiar Lifeline of Ohio motifs like the ‘living leaves’ and the ‘ripple’, previously incorporated in the building interior as an extension of the exterior Donor Memorial designed by RKA, were embraced as inspiration for the new, custom reception desk, numerous art installations throughout the facility, and the new flooring in the reception area and conference center. Walls were removed to create a more open and inviting first-floor reception area and second-floor staff café / lounge, while new executive offices, open office spaces, conference rooms, and individual focus rooms were created by the efficient reconfiguration of existing underutilized spaces. New flooring, paint colors, accent lighting, and furniture selections curate a re-envisioned workplace, and set a new tone for visitor outreach that is expressive of Lifeline of Ohio’s special and critical mission of coordinating the donation, and transplantation, of human organs and tissue.
|

