
|
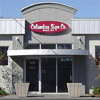 |
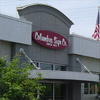 |
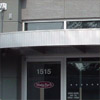 |
Rogers Krajnak Architects, Inc. transformed 3,500 square feet of out dated, compartmentalized offices into a new dynamic office environment for a locally based sign manufacturing company. Improvements included reorganizing the offices, relocating the entry lobby, and creating a new exterior building façade with an industrial canopy and prominent location for the exterior building signage. |
 |
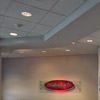 |
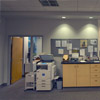 |
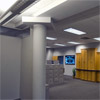 |
| |
 |
|
|
|

