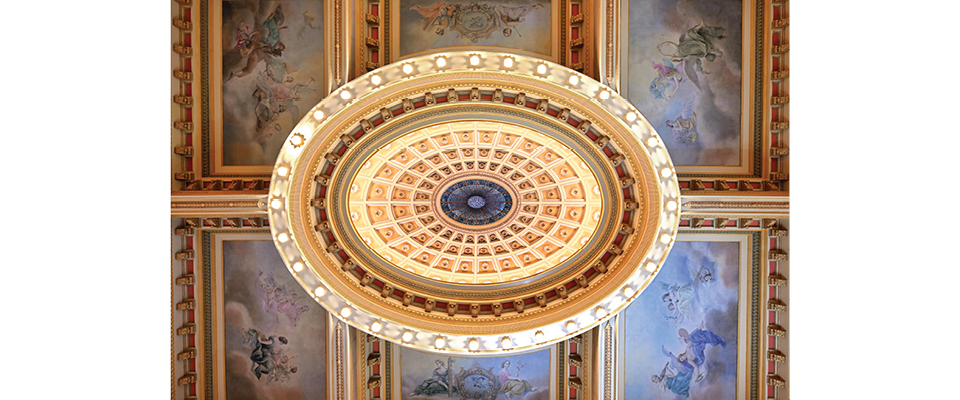|
|
Rogers Krajnak Architects was initially engaged by the Licking County Commissioners in 2015 to lead a team of specialists, including Conrad Schmitt Studios, in the completion of a study to analyze the existing conditions of the Neoclassical plaster ornamentation, scagliola, associated wall and ceiling murals, bas-reliefs, busts, and stained-glass of the West Courtroom in the Licking County Courthouse, originally constructed in 1876. The study also included the proposed process and cost for cleaning, repairing, and conserving the ornamentation and artwork. RKA was retained by the Commissioners in 2023 to provide an updated limited facility analysis report and architectural program, followed by the production of design and construction documents, that set forth project goals, requirements, details, and a scope of work to restore the West Courtroom plaster ornamentation and artwork, clean and refurbish furniture and fixtures, provide new murals and bas-reliefs to complete the existing cycles of artwork, replace inferior painted-glass interior lites with new stained-glass, soften the large courtroom windows with new fabric valances, replace existing carpet finish flooring, improve existing lighting and add new lighting to accentuate the coffered dome, and upgrade audio / video / and technology equipment and capabilities. New, flat-paneled, wood wainscots matching the wood species and stain tone of existing woodwork were designed by RKA for the adjoining judge’s chambers.
The Design Team, led by RKA, and the Construction Team, led by Robertson Construction, collaborated closely during Pre-Construction services. This positive team approach resulted in an efficient and smooth construction phase for this challenging project. The project was successfully completed, on schedule, in April 2025. |

