
|
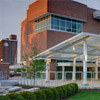 |
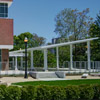 |
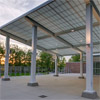 |
Rogers Krajnak Architects designed The Archie and Bonita Griffin Pavilion and the adjacent outdoor gathering areas at The Ohio State University Longaberger Alumni House. Named for Archie Griffin, President/CEO of The Ohio State University Alumni Association and legendary OSU athlete, the pavilion is the centerpiece of new outdoor gathering areas which include new expanded patio, table and chair storage building, gardens and a fire pit. These new spaces provide new outdoor venues for The Ohio State University Alumni Association to host various alumni engagement activities, receptions and game-day tailgating events for OSU’s 500,000 alumni.
Rogers Krajnak Architects designed the white steel pavilion to complement the form and detailing of the pre-existing steel overhangs and canopies of the Longaberger Alumni House. In order to enhance the sense of openness and lightness, the pavilion’s roof includes 2,000 square foot of translucent roof panels that diffuse daylight while providing shelter. The roof rises as it extends away from the building in order to promote views out into the adjacent gardens and trees beyond.
Looking outward from the pavilion, visitors engage with thousands of names of various alumni that are displayed in vertical glass panels along the perimeter of the patio. These glass panels replaced the deteriorating inscribed stone pavers that previously displayed the names underfoot. A special glass panel commemorates the lifelong contributions of Archie and Bonita Griffin to OSU. Just beyond this panel is a circular stone fire pit, carved with Archie’s “45” and ready to warm football fans on those brisk autumn days. |
 |
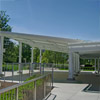 |
 |
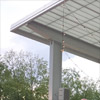 |
 |
 |
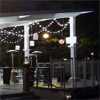 |
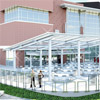 |
 |
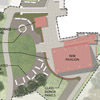 |
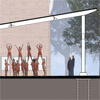 |
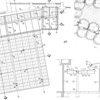 |
 |
|
|
|

