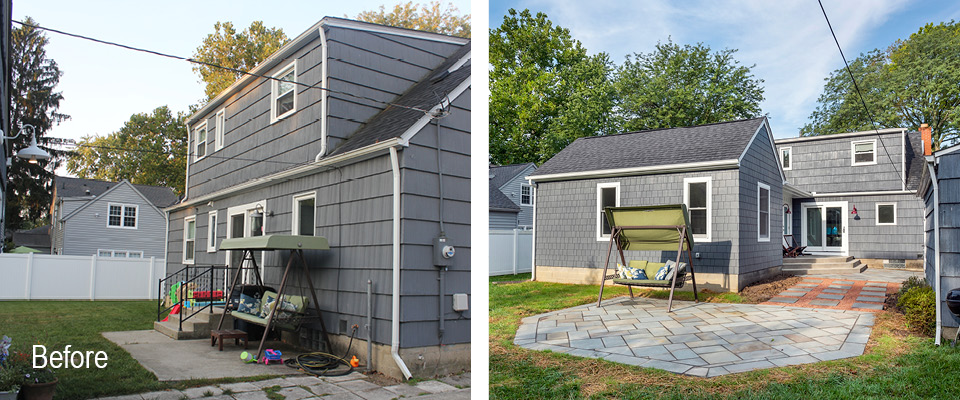
|
|
|
This RKA designed addition and interior renovation to a 1940’s cape cod style home increased the functionality of existing spaces while adding a new Master Suite, a full Bathroom, new rear entry, and backyard patios. Interior renovations repurposed the former living room into a family-sized dining area and converted an extremely small bathroom into a spacious rear entrance hall with custom built-in cubbies. The form and materials of the addition highlight the new rear entrance in the “hyphen” between the two-story massing of the original house and the one-story (vaulted ceiling) massing of the Master Suite. By mimicking roof pitches, overhangs, shaker style shingle siding, and exterior colors, the addition blends harmoniously with the existing residence. Two new bluestone patios, connected by bluestone stepping stones, create different zones for outdoor family gatherings and views to the gardens beyond.
|
|
|
|
|

