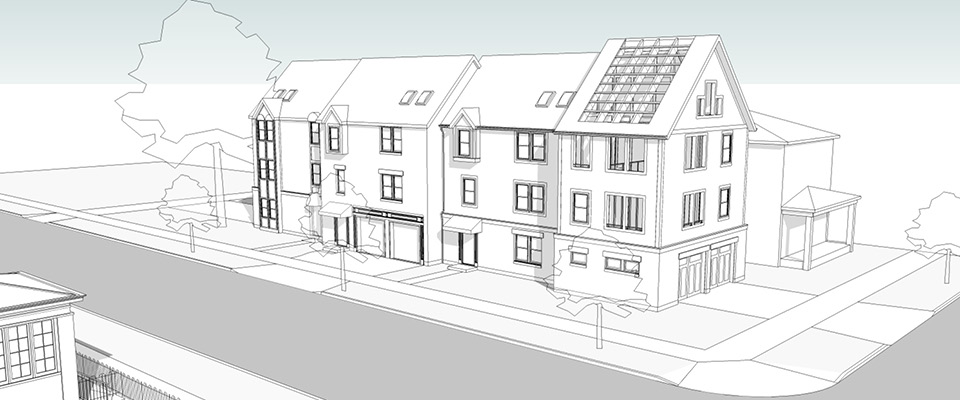
|
|
|
This 1980’s condominium building in the historic Victorian Village neighborhood, just north of downtown Columbus, is currently set back on the site allowing for expansion to the south. This move allows the residence to more closely resemble the character, density, and relation to the street of the surrounding properties. Architecturally, the existing building is simplistic, not relating to the character, style, and massing of near-by historic homes. The client’s goals include; convert the existing attached garage into a Guest Bedroom Suite, create a new attached Garage in the addition, expand the second floor Living Room space, create a second floor Roof Terrace, and incorporating a new Home Office and Private Balcony on the third floor. RKA’s design solution for the addition is highlighted by a simple overall form, massing and fenestration that relates to the existing building. All spaces fit within a rectangular shaped outer volume. On the first floor, the new Garage fills this volume. On the second and third floors the new Living Room and Home Office only partially fill the volume, leaving the remaining area for outdoor space. The rhythm, size, and scale of openings relates to the fenestration of the existing building. Where outdoor space is located the fenestration is in the form of open voids, in lieu of windows. A simple gable roof form is present on the addition, although it is reduced to timber trellis members where it is above outdoor space. The sculptural exterior spaces brings interest and complexity to the simple form of the addition.
|
|
|
|
|

