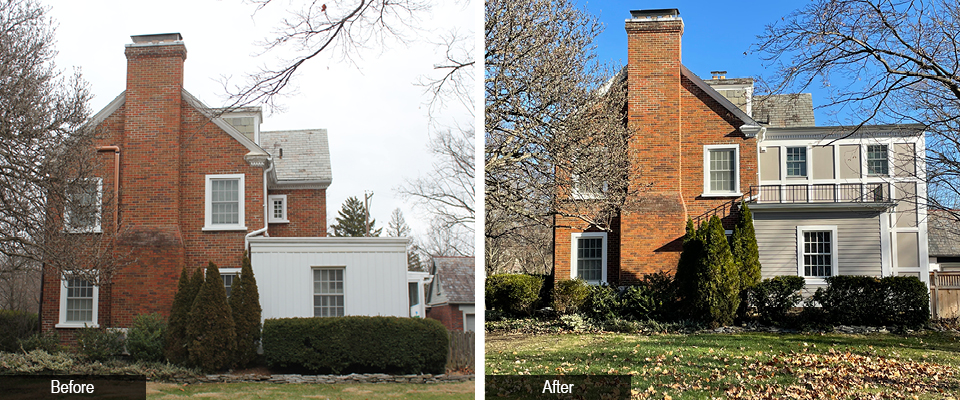
|
|
|
RKA was commissioned to undo some unfortunate additions that were previously tacked on to this stately Georgian Style home, while adding more functional and generous spaces in the Master Suite, Study, and Mudroom. By removing the former porch-turned-sunroom and expanding the footprint of the existing first floor study, RKA designed a massing more in keeping with the existing residence. A two-story panel-sided central addition is flanked by a pair of visually similar one-story spaces with lap siding, complimenting by not overshadowing the existing home. The existing second floor Master Bedroom was expanded into the addition and includes a new Laundry Room, Master Closet and generous Master Bath. A new bluestone patio with built in fire pit and new landscaping creates opportunities for outdoor gathering, accessible from the new addition and new sliding doors which are installed in the existing Family Room.
|
|
|
|
|

