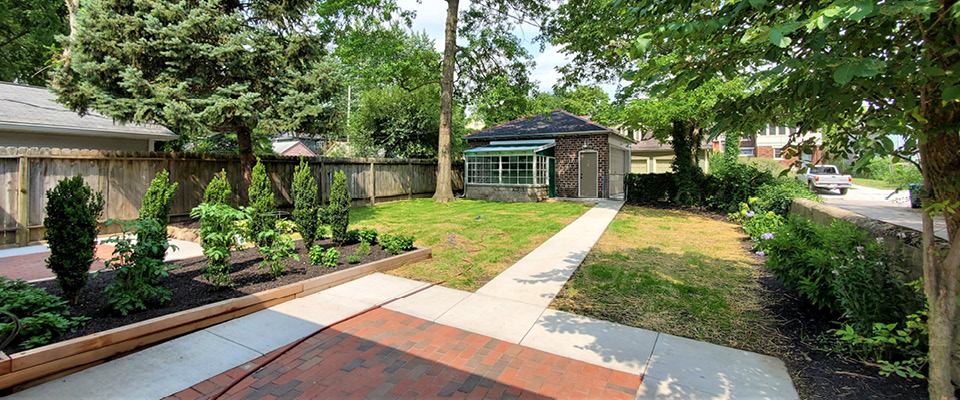
|
|
|
RKA was commissioned to design a complete remodel of this 1920 craftsman style duplex with a detached garage / greenhouse in historic Victorian Village. The goal of this project was to preserve original materials, modernize aesthetics, functional aspects, and mechanical systems, and improving the floorplan layout. Each unit’s layout was a mirror image of the other with different, aging interior finishes. On the first floor of each unit a kitchen, living, and dining room can be found, while on the second floor there are two bedrooms with one bathroom. By reversing the location of the kitchen and dining spaces, a much larger, more inviting kitchen was created with plenty of storage, generous peninsula, and modern finishes. Restoration of the original wood windows, trim details, and wood flooring emphasized the home’s craftsmanship. On the second floor, restoration of the trim, windows, and flooring on the second floor continued while the bathroom in each unit received a complete remodel to allow for increased functionality. On the exterior, the residence received new roofing, brick restoration, stone retaining wall restoration, gutters / downspouts, lighting, and a fresh paint scheme emphasized the historic nature of the structure while adding a modern flair. A new semi-private patio is also added to each unit. The historic garage and greenhouse with steel windows also received restoration, making the garage / greenhouse a unique exterior focal point not commonly found in this neighborhood.
|
|
|
|
|

