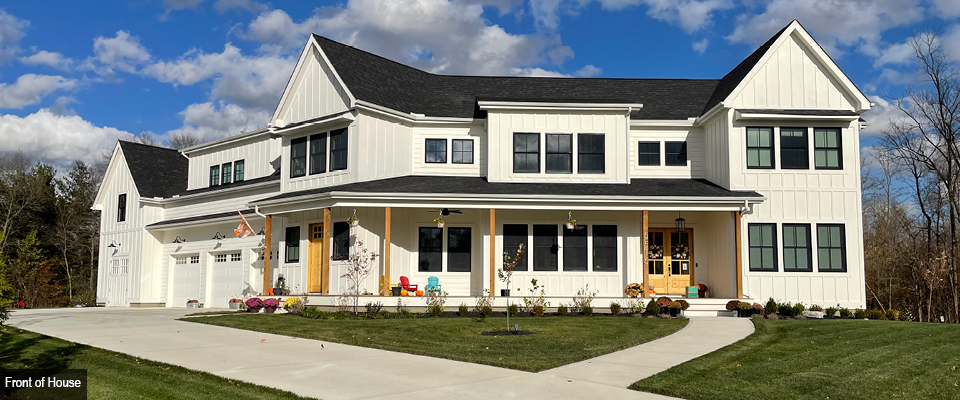
|
|
|
RKA designed this new 2-story Modern Farmhouse home on partially wooded vacant lot with two wings splayed on a 135-degree angle. The front of the house wing faces the cul-de-sac while the garage wing faces the side yard. The house is sited on the property to allow for views from the house, rear porches, and patio into the wooded areas at the north and east portions of the site. The open plan of the first floor provides ample entertaining areas in the Living, Kitchen and Dining spaces while also including a private Study, Mudroom, Pantry, Powder Rooms, and attached 3-car Garage and Woodworking Workshop. The wraparound front porch welcomes family and guests while the rear porches and patio provide additional outdoor gathering areas. The new second floor includes a Master Suite, three Bedrooms with full Bathrooms, Laundry, and Library.
The simple, yet refined interior finishes of hardwood flooring, cabinetry, and trim, along with the daylight brought in by the many windows around the home, provide a warm, clean, and bright interior environment. The exterior materials include standing seam metal roofs, and board and batten siding in response to the Modern Farmhouse aesthetic. Multiple shed dormers and two-story tall gables provide a human scale to the facades while enhancing the massing of the house.
|
|
|
|
|

