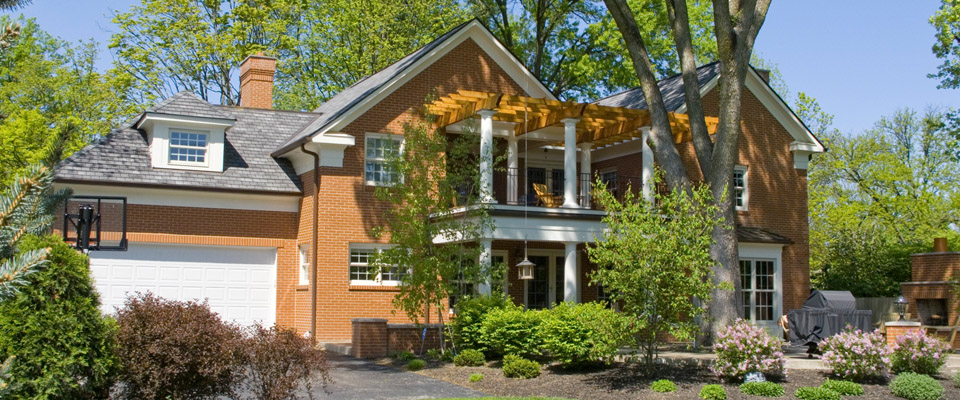
|
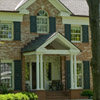 |
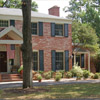 |
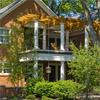 |
Rogers Krajnak Architects was presented with the challenge of architecturally unifying and transforming the character of this unique 1950's home. The original home with its two-story, low pitched hip roof main portion and one story flat roof wrap-around wing appears to have been built on two occasions. A major portion of the complicated project scope includes the removal of the entire existing roof structure and the addition of a new higher pitched roof. Raising the bearing height of the new roof structure allows a new frieze trim to be added around the perimeter of the home. Strategically placed intersecting gable roof forms break down the scale of the home and add architectural character. A new second floor master bath addition will be located above the existing one story garage. The new master bath provides space for the existing master closet area to be expanded and reconfigured. On the rear of the home a new two level veranda provides a covered patio and second floor walk-out terrace. A new curved exterior stair allows access to the terrace from the patio. The new patio extends into the back yard and is anchored by a new outdoor fireplace. The patio design revolves around a large existing tree and was master planned to tie into a future in-ground pool. |
 |
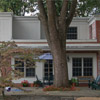 |
 |
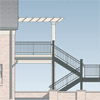 |
 |
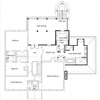 |
|
|
 |
|
|
|
