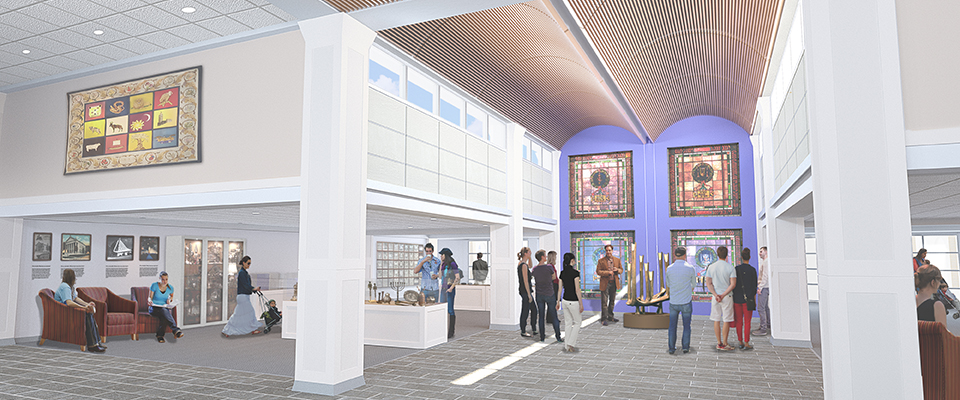
|
|
|
Upon the completion of the Facilities Analysis and the Architectural Programming Phases, Rogers Krajnak Architects, Inc. has been commissioned to create a Master Plan for the expansion and renovation of this 64,000 sq. ft. facility. The goal of the Master Plan is to transform the existing Learning Center facility into a full service synagogue. The Master Plan will include various options for a 6,000 sq. ft. Chapel, a 8,400 sq. ft. Social Hall, an expanded Lobby, various Gathering Spaces, a Community Commons and office spaces.
|
|
|
|

